4918 Sw 11th Pl, Margate, FL 33068
- $375,000
- 3
- BD
- 2
- BA
- 1,805
- SqFt
-
- List Price
- $375,000
- MLS#
- A10960524
- Subdivision
- Palm-aire At Coconut Cree
- Status
- PENDING
- Type
- Single Family Residential
- Bedrooms
- 3
- Full baths
- 2
- Living Area
- 1,805
Property Description
Come see your new home. A sweeping 3 bedroom, 2 fully remodeled bathroom split floorplan with a sizeable kitchen. The master bedroom has an ensuite bathroom with a generous shower and a considerable walk-in closet. This home, in the quiet and desirable neighborhood of Palm Gate, also boasts two extensive areas for entertaining as a living and family room. The property also has a two-car garage and a screened-in patio that lends itself to after-work decompression with a view of the canal, lush palms, and mango and sour orange trees. The massive ten thousand square foot lot leaves space for a pool should you wish. The accordion shutters around the home for FL storms and an included alarm with a doorbell camera offer protection. Bring your best offers for this home that will not last.
Additional Information
-
- Days on Market
- 5
- View
- Canal
- Waterfront Description
- WF/No Ocean Access, Canal Width 1-80 Feet
- Tax Amount
- $4,283
- Water Access
- None
- Parcel Number
- 494206191020
- #Garage Spaces
- 2
- Bedroom Description
- Entry Level, Master Bedroom Ground Level
- Front Exposure
- West
- Lot Size
- 10,134
- Exterior Features
- Fruit Trees, Lighting, Room For Pool
- Parking Restrictions
- Driveway
- Pet Restrictions
- Yes
- Pets Allowed
- Yes
- Address
- 4918 Sw 11th Pl, Margate
- SqFt Liv Area
- 1,805
- Year Built
- 1987
- Design
- Detached, One Story
- Development Name
- Palm-Aire At Coconut Cree
- Style
- House
- Construction Type
- Concrete Block Construction, CBS Construction
- Interior Features
- First Floor Entry, Entrance Foyer, Pantry, Vaulted Ceiling(s), Walk-In Closet(s), Family Room
Mortgage Calculator
Listing courtesy of BGC Property Group, INC.
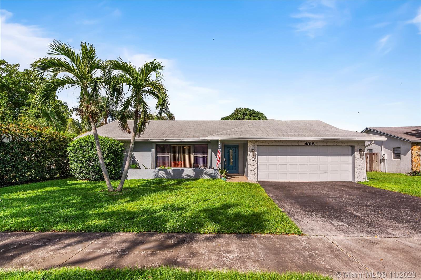
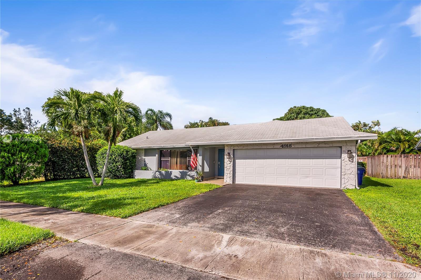
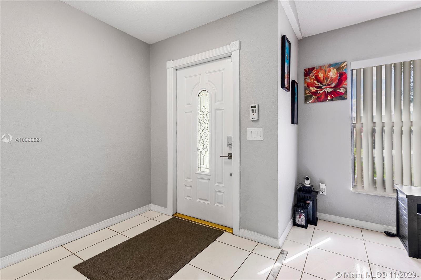
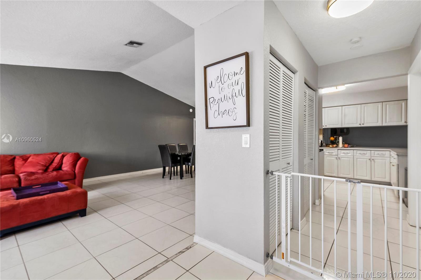
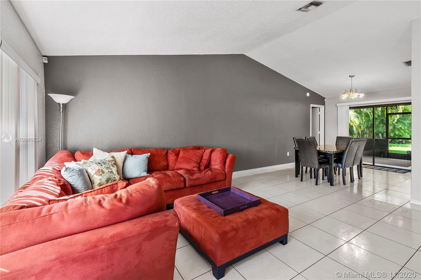
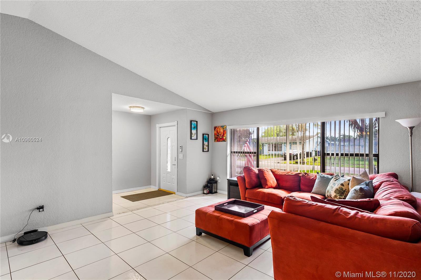
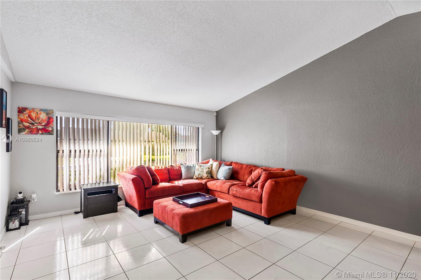
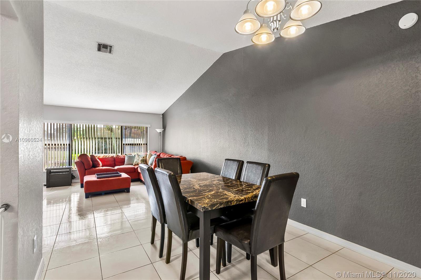
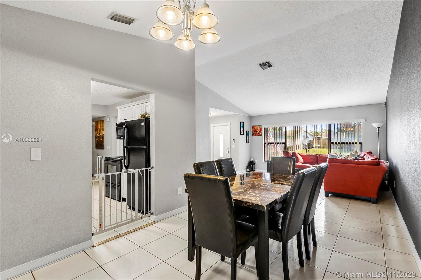
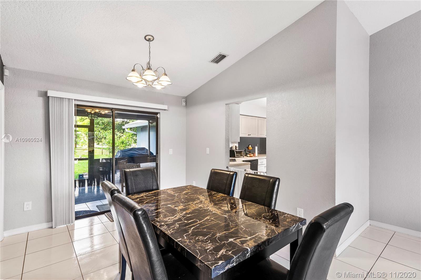
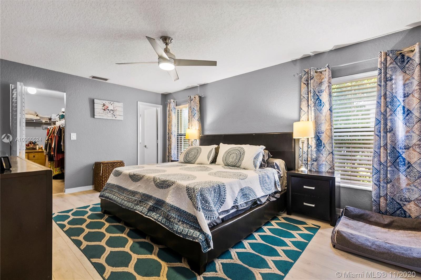
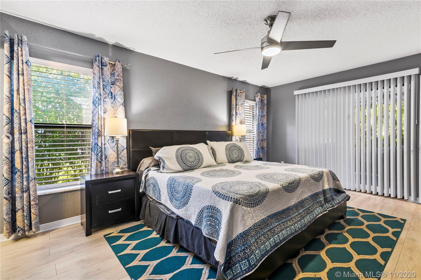
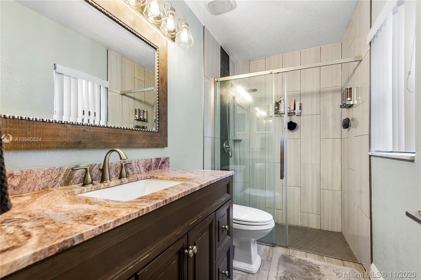
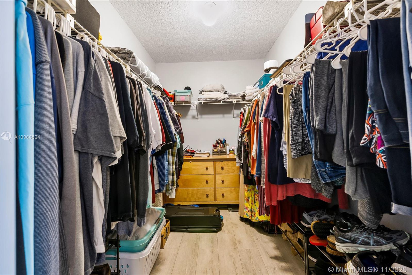
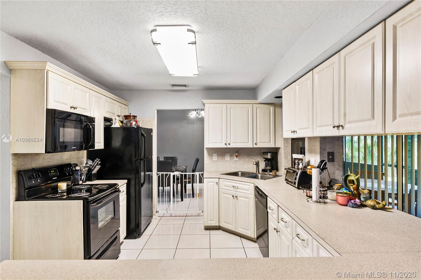
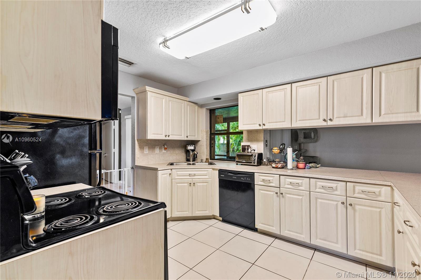
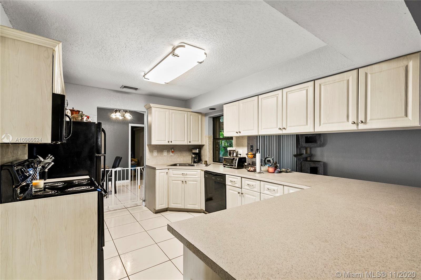
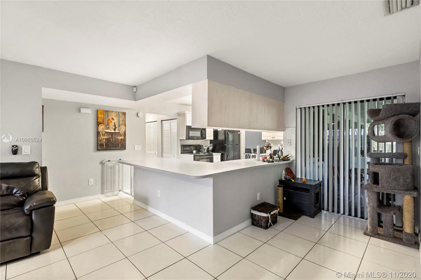
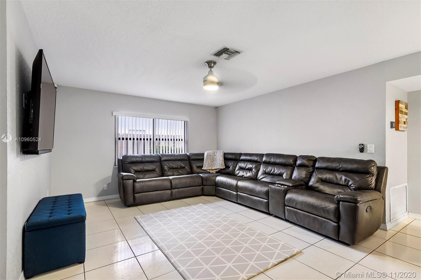
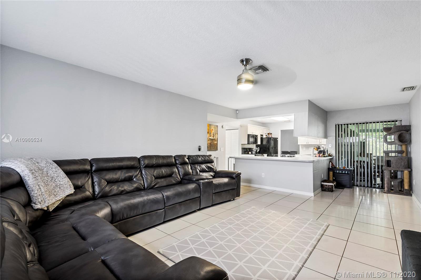
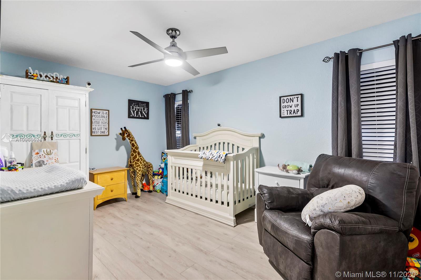
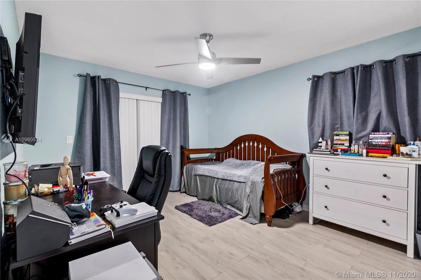
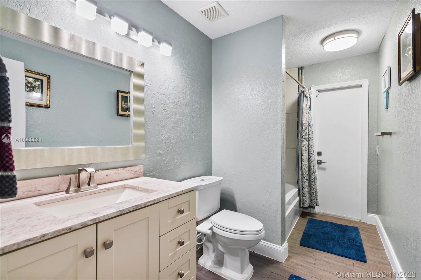
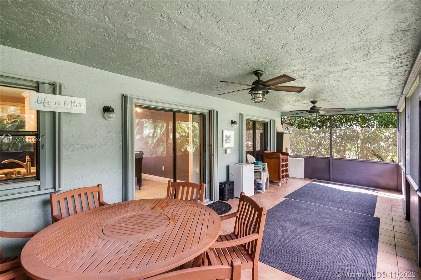
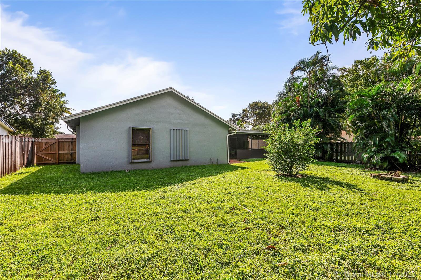
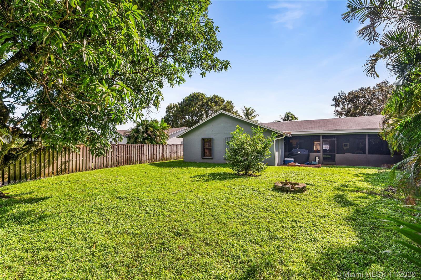
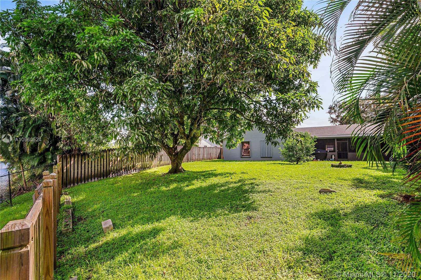
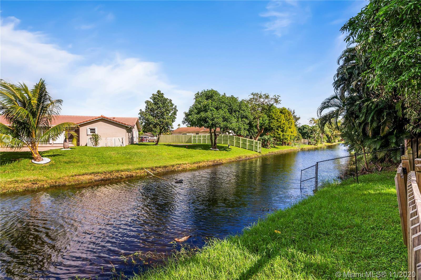
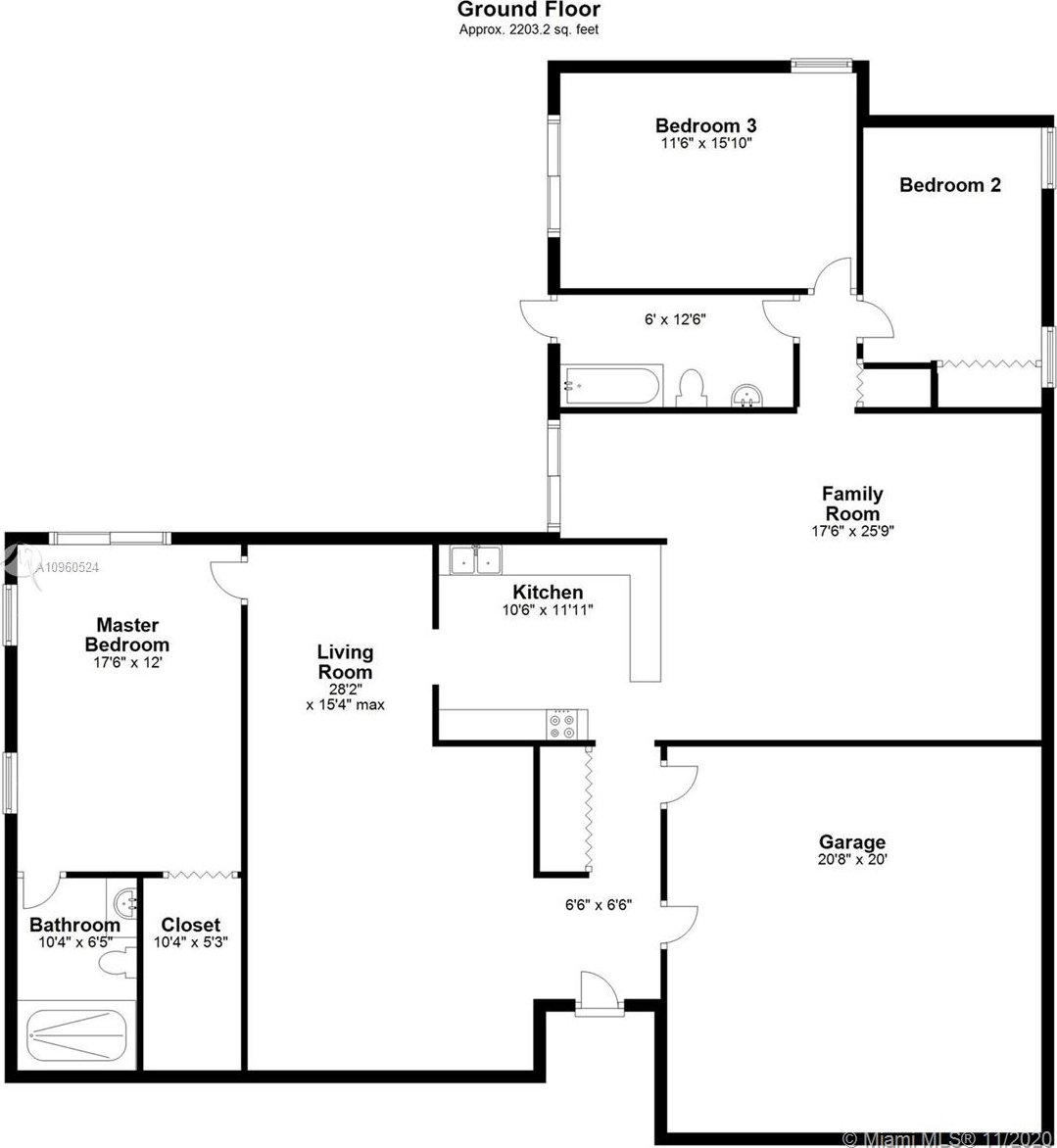
/https://u.realgeeks.media/soldinsouthflorida/logo-footer.png)